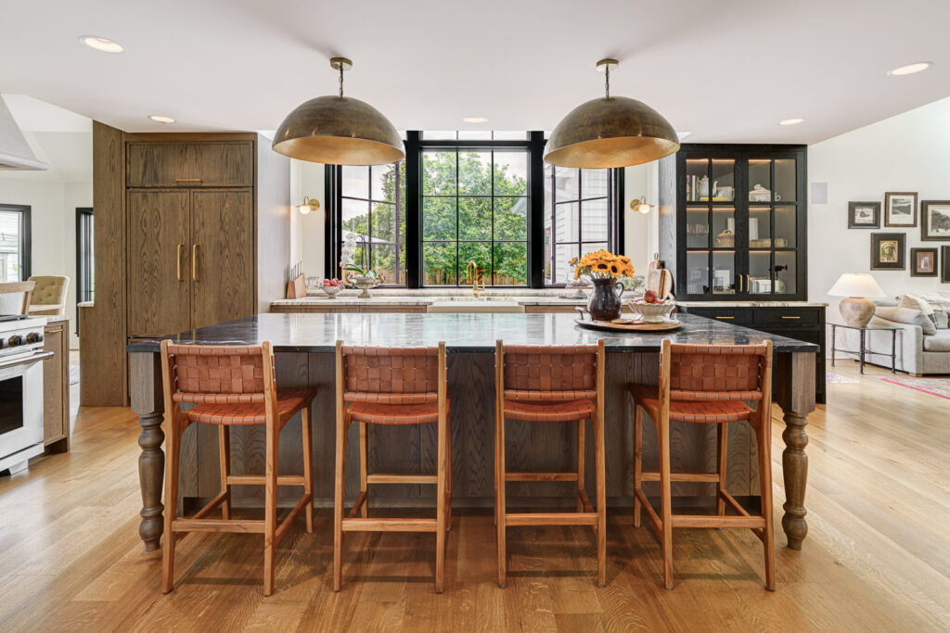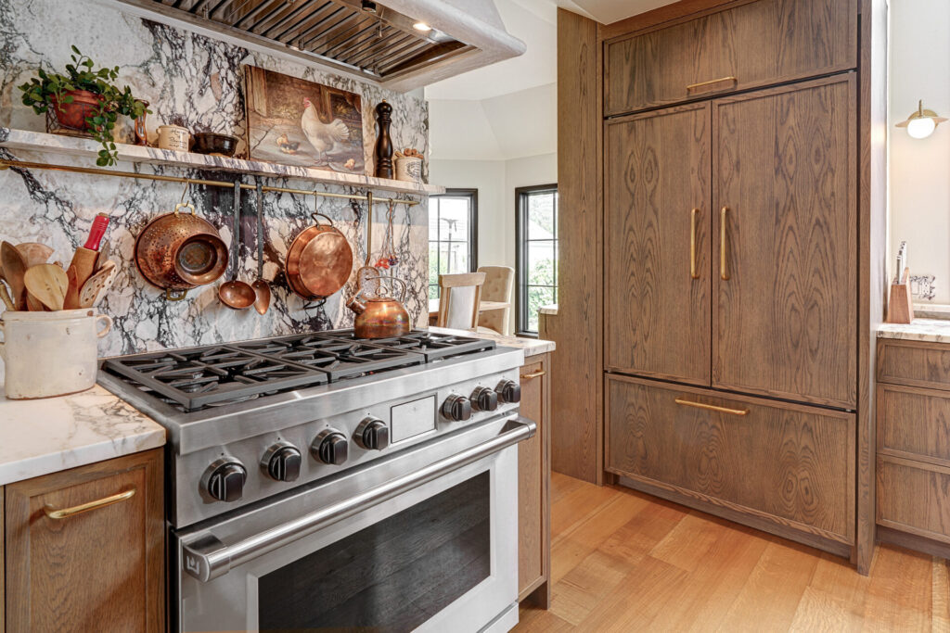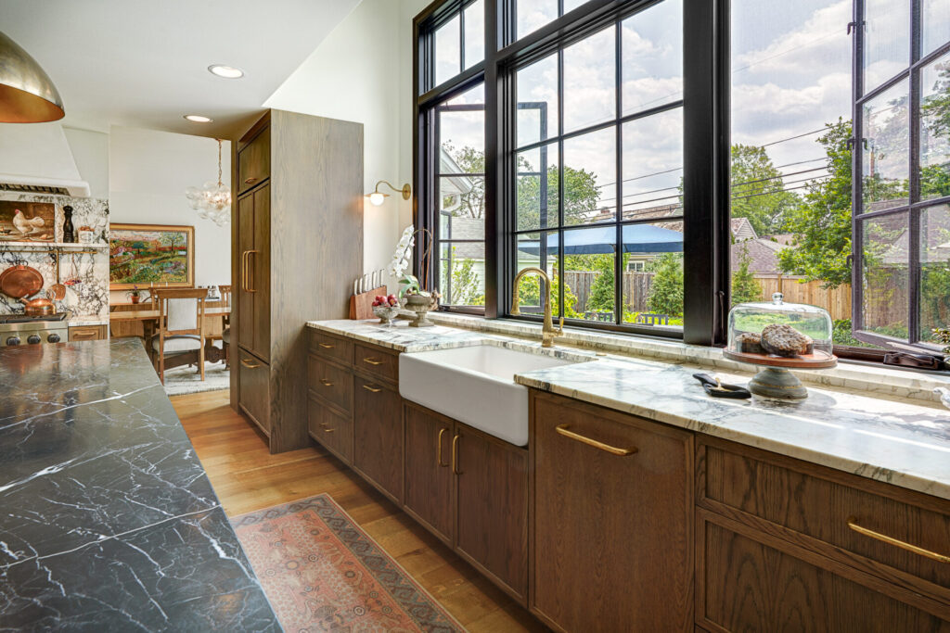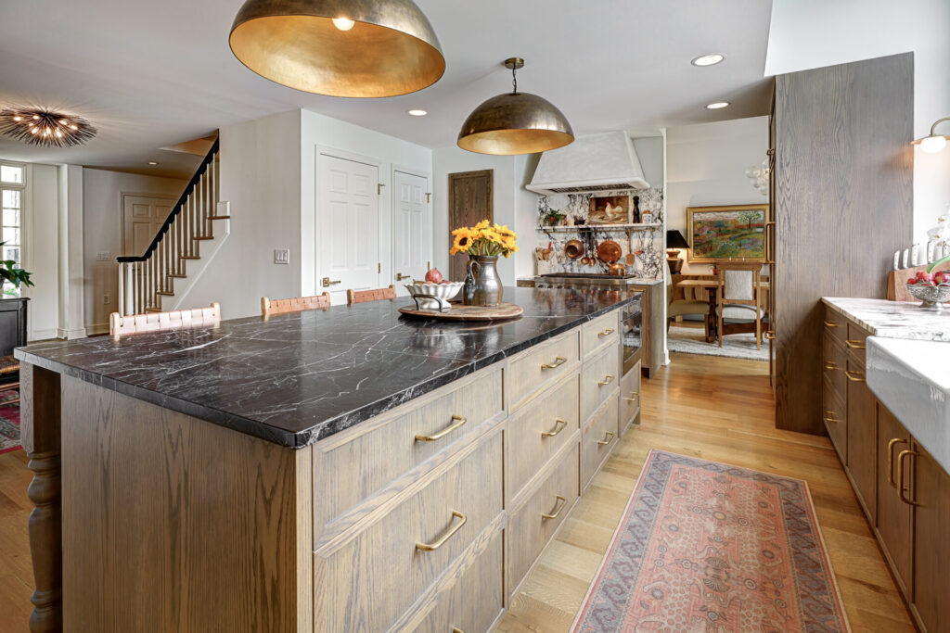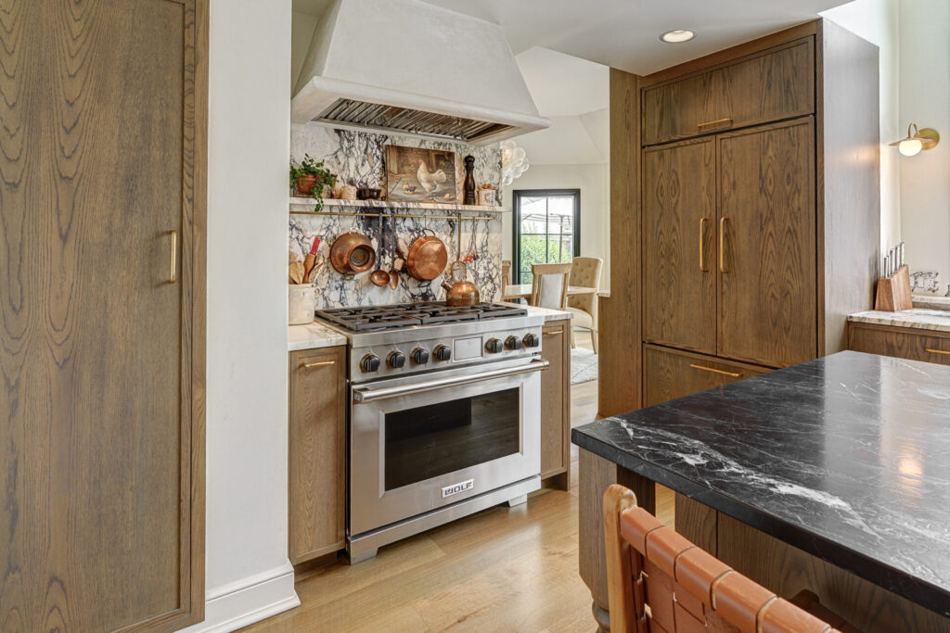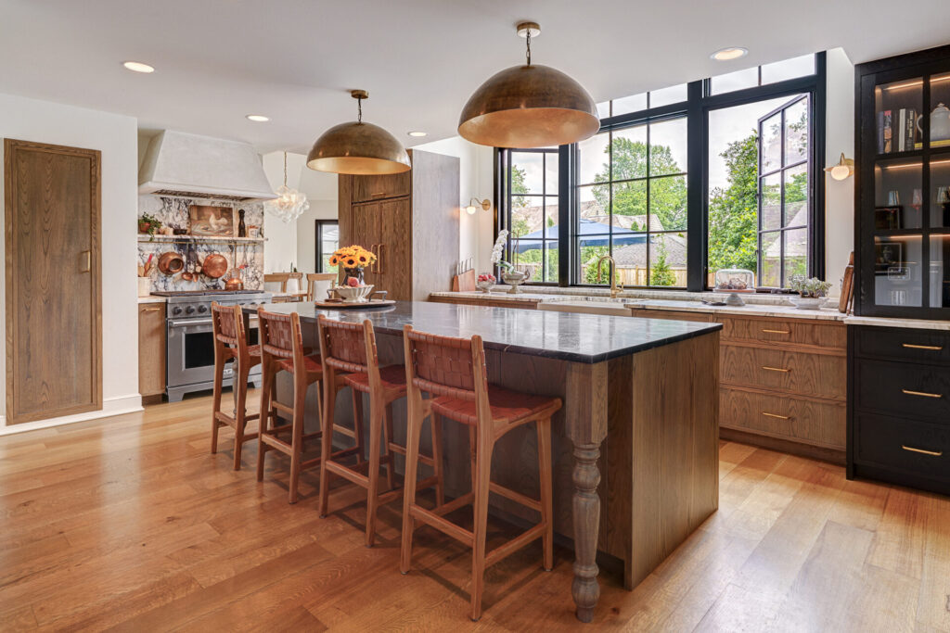Home Story:
John and Lori Bentine’s 1942 home is brimming with character, and their recent remodel has breathed new life into its timeless charm. Purchased just two years ago, the couple completed a transformative renovation in early 2025 that blends modern design with classic warmth.
The kitchen strikes a balance between elegance and comfort. Custom cabinetry from The Cabinet Shop provides structure and beauty, paired with quartz countertops fabricated by Konkus. Visual Comfort lighting highlights the space, while refinished hardwood floors from Panel Town tie everything together. A bright, airy palette enhances the kitchen’s flow, connecting it seamlessly to adjacent rooms.
Special touches give this home its unique personality. Sunflower-inspired décor, English country accents, and hand-crafted details from Paul & Jo Craftsmen enrich the space with charm. Wolf/Sub-Zero appliances ensure state-of-the-art cooking, while smart home features provide convenience.
The Bentines love to entertain, and their kitchen reflects that lifestyle — whether for intimate family dinners or larger gatherings, the design accommodates both with ease. Warm, welcoming, and thoughtfully detailed, their home invites visitors to experience classic design reimagined for today.
Kitchen Notes:
Home Built Date: 1942
Remodel Date: 2025
Contractor: Stacy + Traci Richardson, Paul + Jo Studio
Designer: Paul + Jo Studio
Architect: Pete Foster
Other Subcontractors: Colonial Heating & Cooling
Other Craftsmen: Paul + Jo Craftsmen
Cabinetry: The Cabinet Shop
Countertops: Konkus Marble & Granite
Backsplash: Konkus Marble & Granite
Lighting: Visual Comfort


