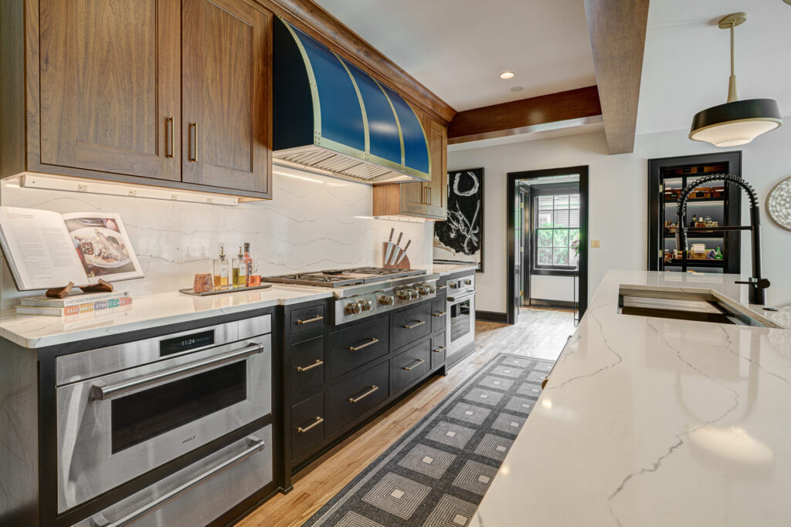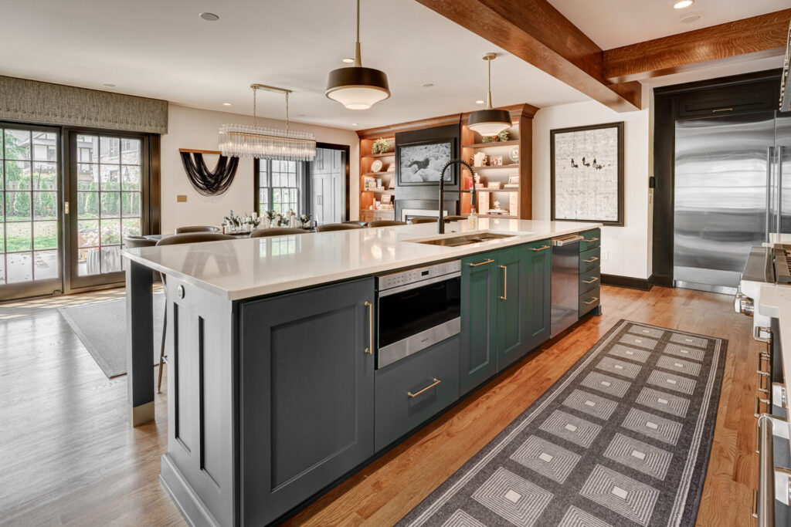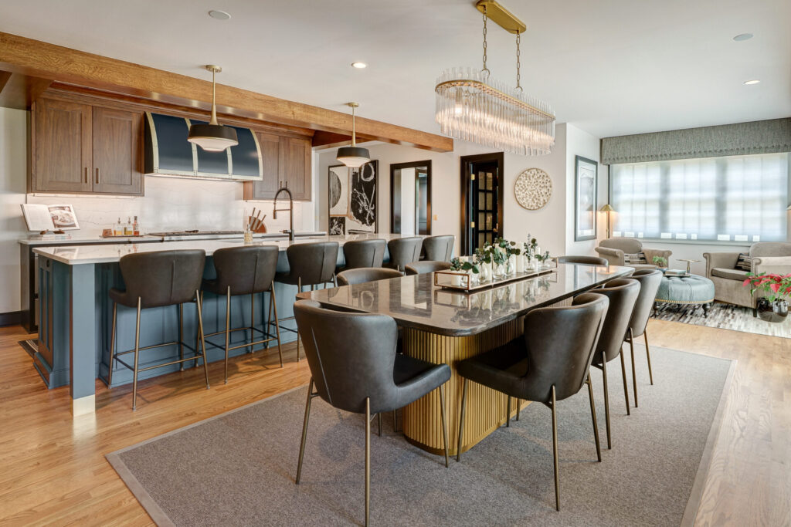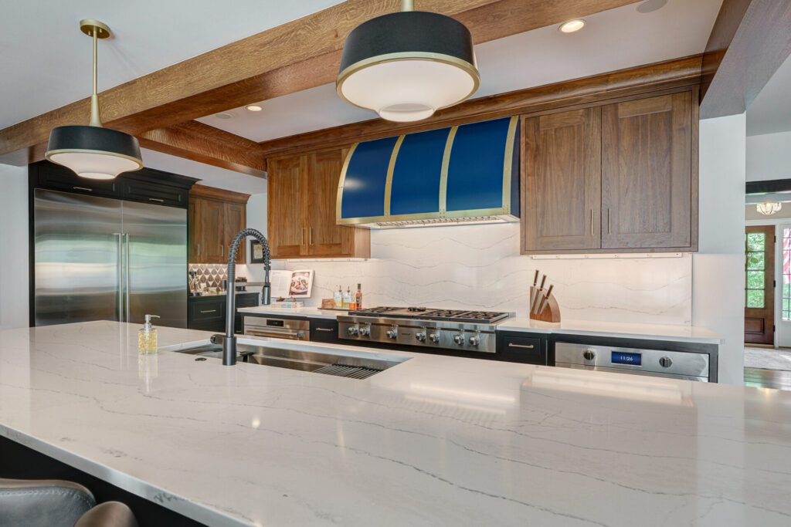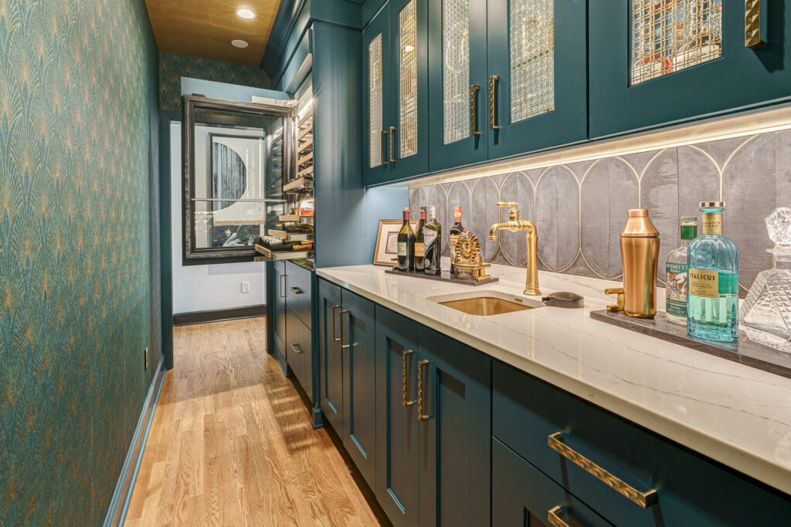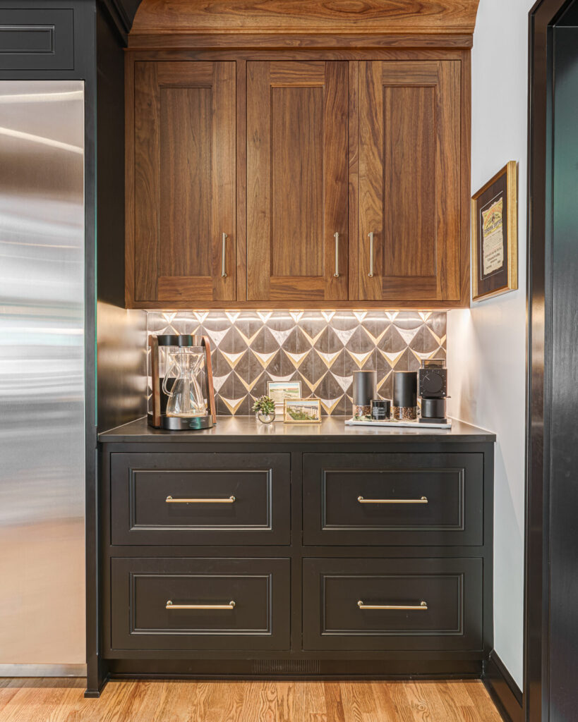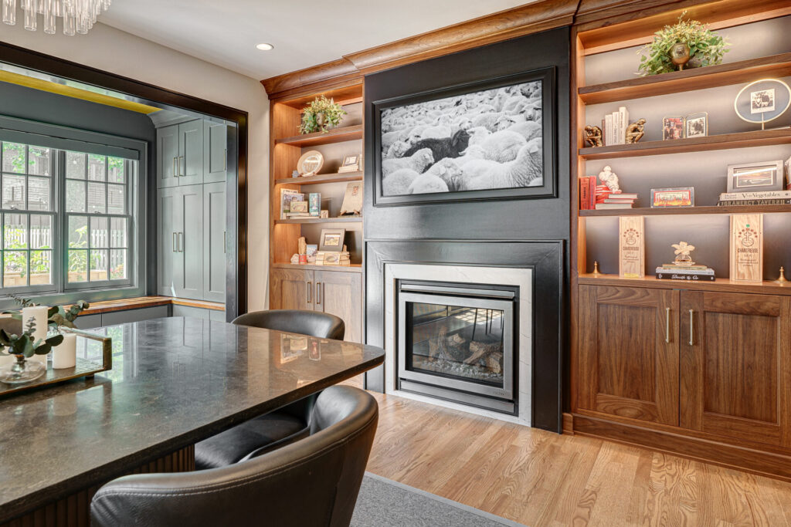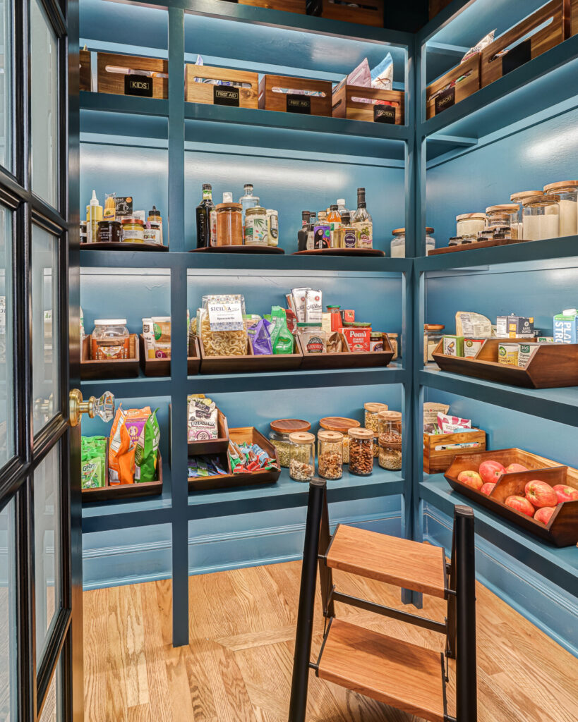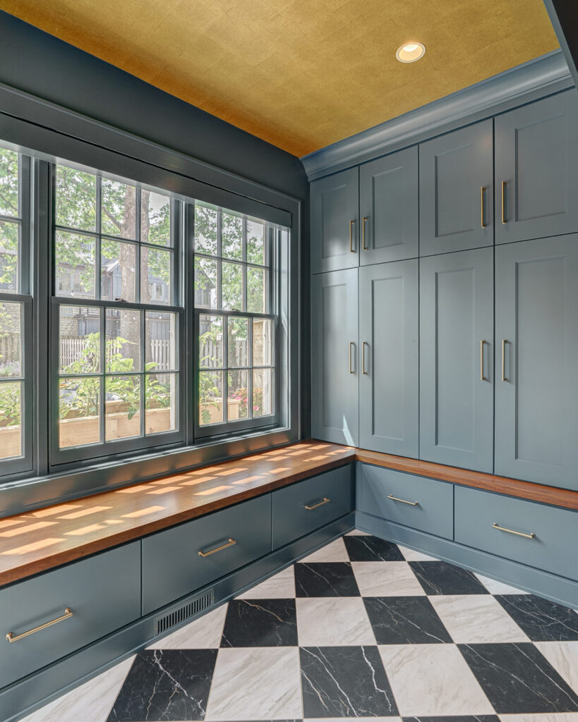Home Story:
Nestled in a historic 1929 home, the Hoffman Family’s kitchen reflects a thoughtful balance of tradition and modern functionality. When they embarked on their remodel, Genevieve and her family envisioned a warm, inviting space that could support their love of cooking and entertaining. Hosting gatherings of 20–30 guests is second nature here, and the redesigned kitchen provides the perfect backdrop for memorable meals and conversations.
Design choices reflect both elegance and practicality. A bespoke teal finish sets the tone for the cabinetry, paired with Cambria quartz countertops that offer durability and beauty. The Top Knobs hardware complements the custom millwork by Dave Fox, while carefully curated lighting enhances natural brightness throughout the space. Every detail was considered — from the smart home integration that controls appliances and sound, to a spacious layout that connects seamlessly with the outdoors.
Special features invite tour guests to linger. The open plan flows into the backyard, where Greenscapes’ design extends the living experience with lush landscaping and entertaining space. Inside, state-of-the-art Wolf and Sub-Zero appliances support everything from weeknight dinners to elaborate holiday spreads.
Beyond design, this home carries a story of resilience and remembrance. Genevieve’s family honors the memory of a loved one lost to an aggressive brain cancer, a cause that makes their participation in Kitchen Kapers especially meaningful. By opening their doors, they welcome you into both a beautifully renewed kitchen and a deeper spirit of community and giving.
Kitchen Notes:
Home Built Date: 1929
Remodel Date: 2024
Contractor: Dave Fox Design Build Remodel
Designer: Andrea Conley
Other Subcontractors:
- Hanson Audio & Video
- GreenSpaces
Other Craftsman:
- The LightHouse Co.
- Raffensberger Framing
Cabinetry: Dave Fox
- Paint Color: Teal - Bespoken Match & Custom
- Wood: Natural Walnut & painted Black
- Hardware: Dave Fox, Top Knobs
Countertops: Cambria
- Material: Quartz
- Colors: Ella paired with Mammoth Cave Matte
Backsplash: Dave Fox
- Kitchen: Cambria
- Coffee Bar: Soho Studio, MJ Monte Carlo
- Bourbon Pantry: Calypso 3D Carved
Appliances: Wolf Sub Zero & Blue Star Custom Hood
Flooring: Dave Fox
- Mudroom: Porcelain Tile
- Hardwood: Custom color
Wall Paint & Coverings: Dave Fox
- Walls: SW, Eider White, Trim: SW, Caviar
- Bourbon Pantry: Wallpaper - New Walls 50's Glam, Fan, color Emerald, Ceiling Wallpaper - Eykon, Source One Exclusive Gilded
- Power Bath: Wallpaper - LBI Boyd Design Resource, Damask, color Spa, Trim - SW, Riverway


