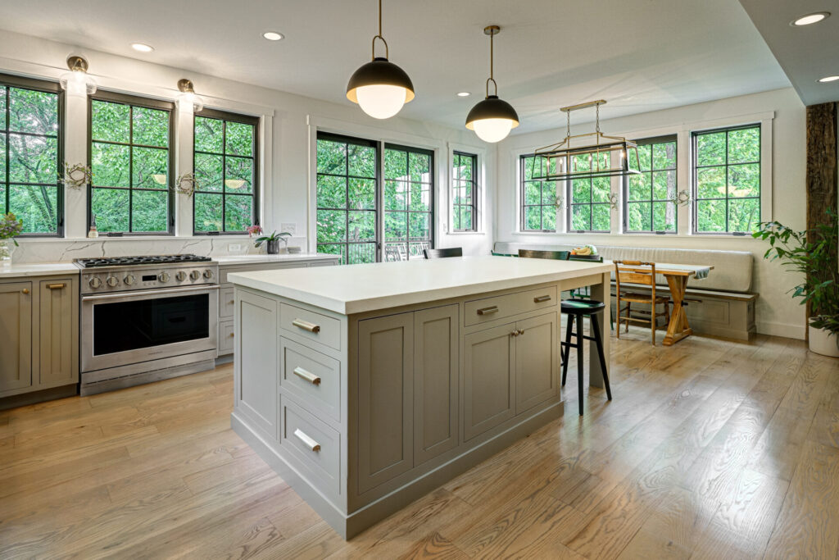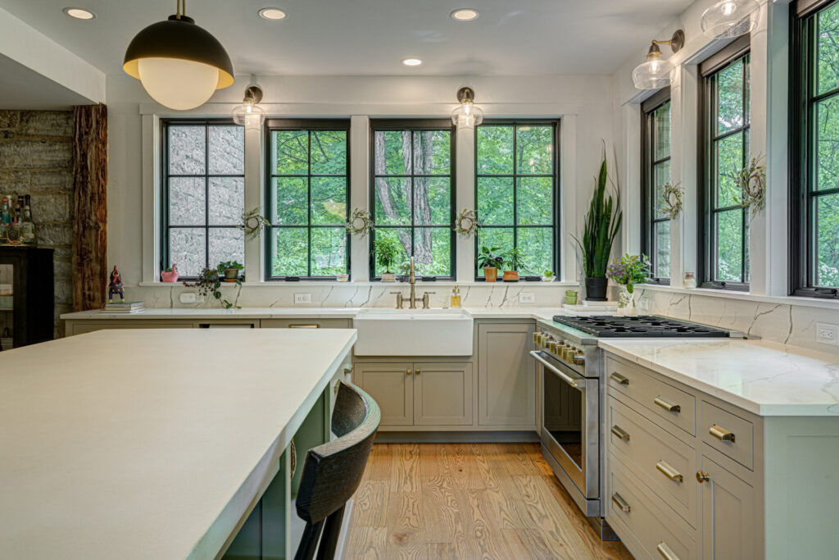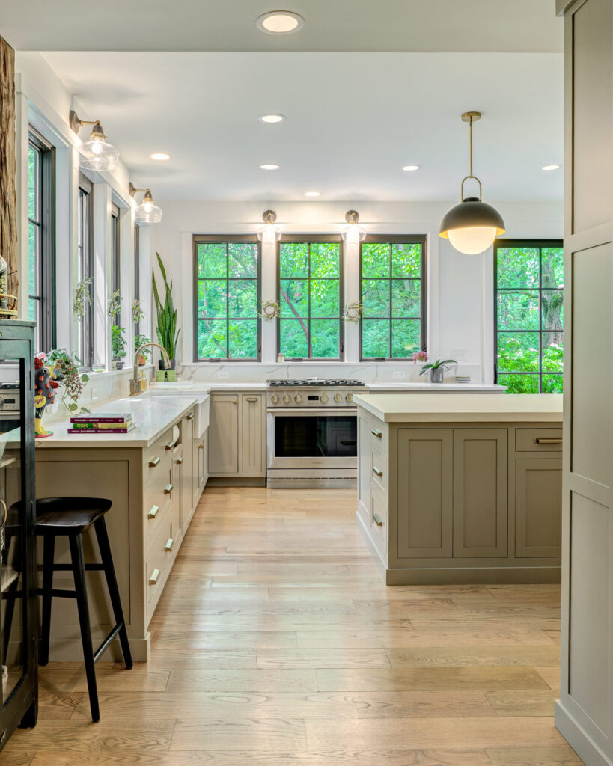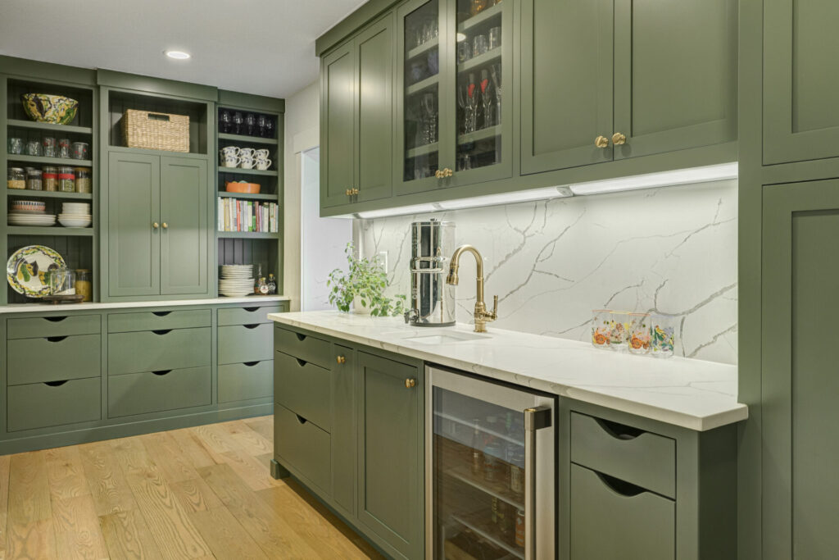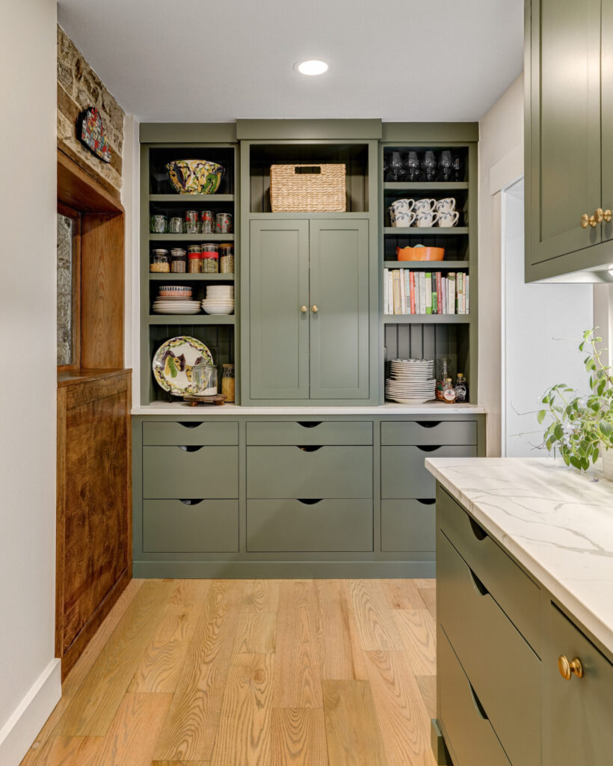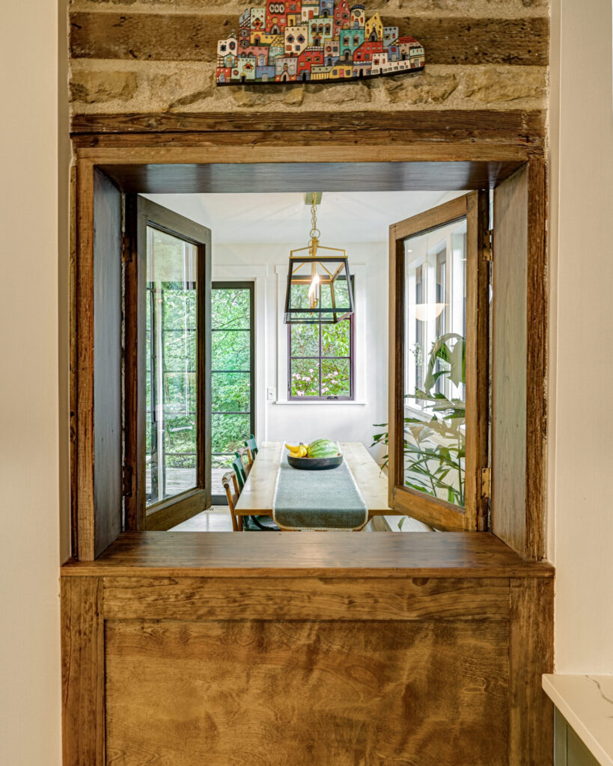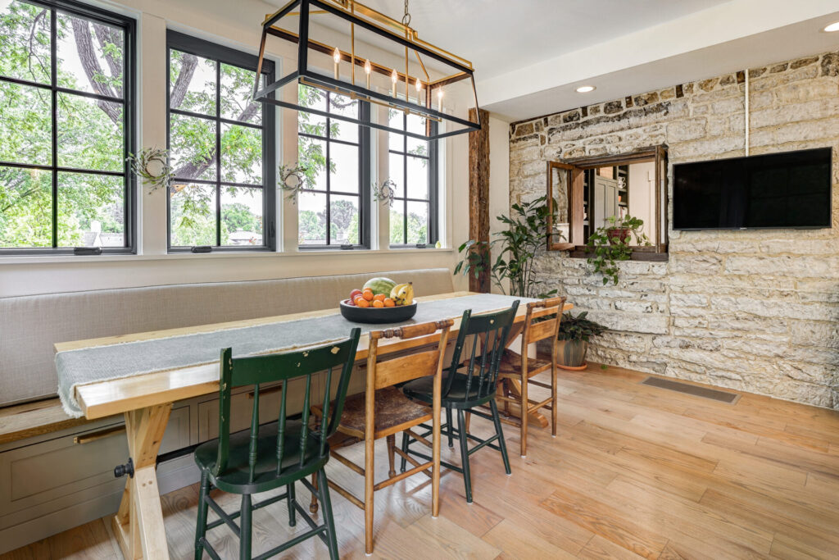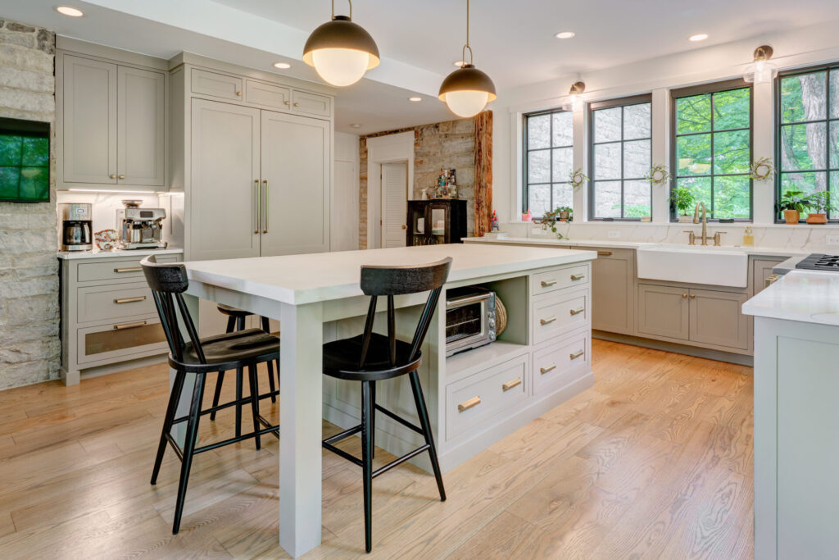Home Story:
Stepping into the Nagle Family’s 1860 stone farmhouse is like walking into history — with a fresh, modern twist. Dave and Elaine Nagle have lovingly renovated their home over time, including updates to the primary suite, laundry, office, and multiple baths, all while maintaining the farmhouse’s rustic character.
The kitchen is a showcase of contrast and charm. H&S Custom Cabinets provide timeless cabinetry, finished in hues of Sherwin Williams’ Taupe and Rosemary, accented with Top Knobs Honey Bronze hardware. The combination of quartz perimeter counters and a concrete island creates a tactile, layered look. Lighting, sourced from a variety of vendors, enhances the kitchen’s natural brightness — one of the homeowner’s top goals.
Touches of craftsmanship run throughout. A hand-made kitchen table adds personality, while landscaping and outdoor spaces designed by C.D. Brown carry the farmhouse feel into the surrounding property. The result is a home that feels both grounded in history and enlivened by modern amenities.
With its country, wildflower, and cottage-inspired floral style, the Nagle kitchen embodies warmth and welcome. Tour guests will find a space that honors its 19th-century roots while embracing the comforts of contemporary living — a beautiful reminder of how old and new can harmonize under one roof.
FUN FACT: The house is the original McCoy Farmhouse, which took from 1860 to 1865 to build with local hand-quarried stone hauled up the hill by oxen. The original driveway began at Riverside Drive, next door to which was a well-known old bar called Scioto Trails. It would be 100 years before the present neighborhood grew up around the property, as the previous owners had purchased the home in 1957, at the time surrounded by 200 acres of barren land & a couple of barns. Additions were made in the 1960's, the 1980's, & recently by the current owners. Fun fact: Marv Moorehead, after which the Upper Arlington High School football stadium is named, once lived here!
Kitchen Notes:
Home Built Date: 1860
Remodel Date: Started in 2019
Contractor: Collamore Built, Residential Design & Construction
Designer: Kathy Askin Design
Architect: Justin Collamore
Other Subcontractors:
- C.D. Brown Design, Landscape Architecture
Cabinetry: H&S Custom Cabinets
- Paint Color: Kitchen - SW, Taupe Tone, Pantry - SW, Rosemary
- Hardware: InHome Concepts, Top Knobs
Countertops: Konkus Marble & Granite
- Material: Perimeter Quartz, Island - Concrete
- Colors: Calacatta Laza, Island - Custom
Backsplash: Konkus Marble & Granite
- Quartz, Calacatta Laza
Appliances: Sub Zero, Monogram, Miele
Flooring: Panel Town
- 7" Oak
Lighting: Hinkley & Others


